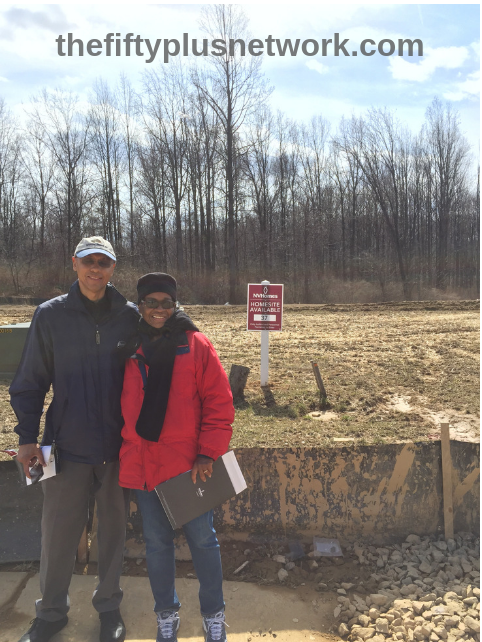When we retired 2 years ago, our initial goals were to get some much needed rest, and restore our health. The last few years of our careers were extremely difficult. The job pressures that we faced caused physical stress and strain on our bodies. My husband went to the hospital twice in 2015 and I went to the hospital once in 2014. That was a huge wake-up call for both of us. When you are young and healthy, stress is irritating but not debilitating. You can shake the stress off of your body when you are young. You can ignore the stress when you are young. Once you hit your 50s, stress is not easy to shake off. When you are over 50, your body reacts to stress. When the stress puts you in the hospital, it’s time to make a drastic change to rescue your body! Our solution was to review our finances and set a retirement date.
Now we feel rested and healthy, so we are ready to search for our perfect retirement home! My husband is tired of shoveling snow and cutting grass, so we need a community that takes care of those pesky chores. We have started looking at “55+ communities” since the condominium association and/or homeowners association takes care of all grounds maintenance. We have found that the major disadvantages of age-restricted communities are:
- Selling if your circumstances change
- Hiring live-in health care workers
We assume our retirement home will be our last home purchase, but life can throw curve balls every now and then. If one of us becomes disabled and needs 24/7 care, would the association approve a live-in healthcare employee? If our circumstances change and we need to sell, our market of potential buyers is limited to those over the age of 55.
The floor plans for 55+ homes include a master bedroom and full bath on the main level. We toured one particular model that did not have a powder room on the main level, so guests would have to use the bathroom adjacent to the master bedroom, which is undesirable. Also, there wasn’t enough space for his and her walk-in closets in the master bedroom.
NV Homes has a new model called “Monocacy.” The homes are villas attached to one another. More than 4,000 square feet of living space spread across 3 levels. On the main level, a kitchen greets you as you enter the home, which leads to an open great room living space.
The great room is 22 feet long, which is a combination living room and dining room.
The master bedroom is on the main level at the rear of the house. A door in the master bedroom leads to a cozy covered porch!



